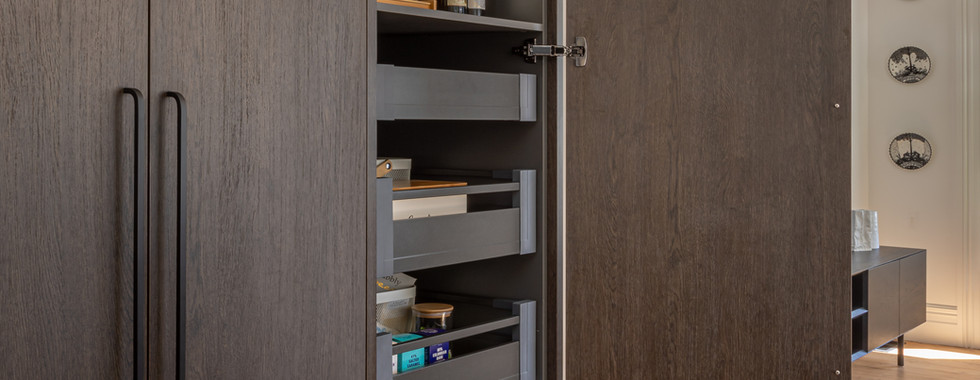Williamson Residence
- melanie9027
- Sep 10
- 2 min read
Updated: Oct 26
From the beginning, this kitchen had to do more than just look good. It had to keep up with the juggle of daily life. We explored a range of layouts, landing on a reoriented design with three purposeful zones.
The storage zone was situated along the wall closest to the entrance, maximising the workflow as you enter the space. The nearby island creates a landing and unloading zone for hands full of groceries and children. Incorporating a food and appliance pantry offered a dedicated space for clutter to be hidden out of sight, while still being accessible for everyday.
Seizing the opportunity to reconfigure the layout, the clients agreed to have the kitchen window elevated. This allowed the benchtop to be extended without interruption, creating the perfect prep and cooking zone along the back wall.
Opting for more bench space against the wall, the island needed to house the sink and cleaning zone. Carefully weighing up the proportions, we created an island with a simple, yet detailed dining table with discreet negative detailing, and a custom-designed table leg. This was balanced with slimline metalier island end panelling and Marble Yamuna barback.
To complete the client’s wishlist, a bar and integrated beverage fridge were incorporated to create a social hub. The open shelving and sunny window seat create definition while the marbled porcelain backsplash stretches behind the lower shelves for continuity.
Each zone has a distinct purpose but is tied together with a purposeful material palette featuring organic melamine woodgrains, and brushed nickel accents. Inspired by the clients’ love of Taj Mahal Quartzite we opted for a more hardwearing Florim Marble Yamuna. The pendant adds a fluid form surrounded by the rigid lines of the cabinetry.
Rather than compete with the high ceilings, the modern cabinetry creates space for the heritage elements. We wanted to complement these features, pairing the ornamental coving with strong, contrasting lines. The raised rangehood box balances the vertical space, reframing the proportions.
The outcome is a kitchen that holds both history and hustle. It is layered, thoughtful, and designed to evolve with the family.

































