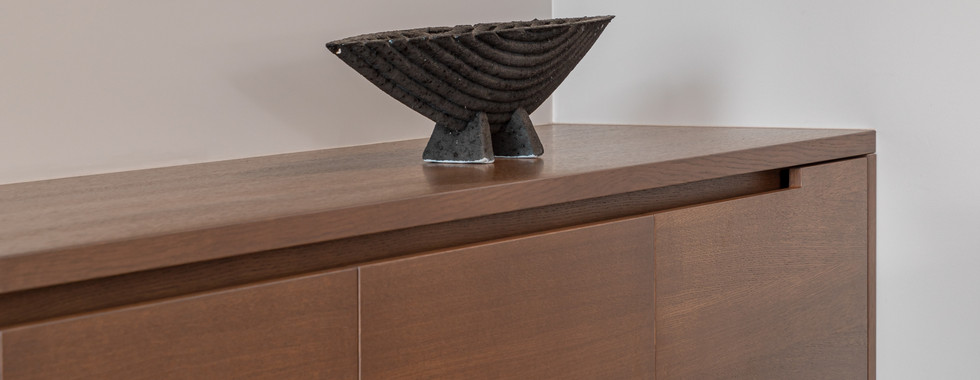Mellons Bay Residence
- melanie9027
- Oct 26
- 1 min read
Once a dated kitchen in need of attention, this coastal home has been reimagined into a sophisticated, functional space that reflects the rhythm of its owners’ lifestyle.
What began as a modest refresh soon evolved into a full renovation, a complete rethink of how the kitchen could better serve a busy household of entrepreneurs and their adult children. The existing layout, while practical in its day, lacked the integration, storage and technology expected of a modern kitchen. Our goal was to create a space that balanced everyday function with effortless entertaining, a place that felt refined, connected, and deeply considered.
Every element was planned with purpose. A dedicated appliance pantry, concealed behind bifold pocket doors, keeps daily essentials within easy reach, while pull-out shelving creates additional workspace when needed. The new island anchors the space, its linear form invites connection with surrounding zones, while clever detailing conceals generous storage beneath.
Bespoke features bring texture and warmth: Wovenpanel mesh framed in slim metal doors, handmade timber handles, and a battened island front add layers of craft. The palette — a balance of warm timber veneer, tundra grey surfaces, and soft integrated lighting — evokes a grounded sense of calm and quiet luxury.
The result is a kitchen that not only meets the brief but enhances the way the home feels and functions day-to-day — a refined coastal retreat that celebrates form, texture, and timeless design.



































